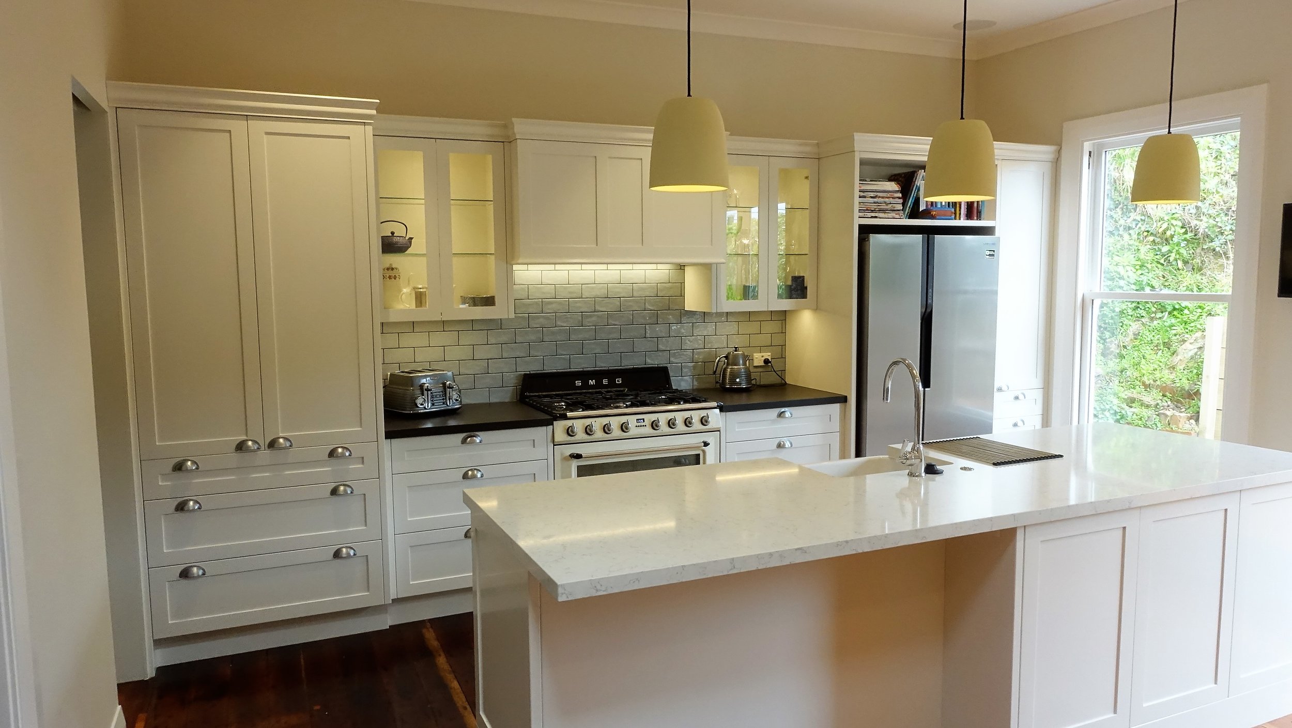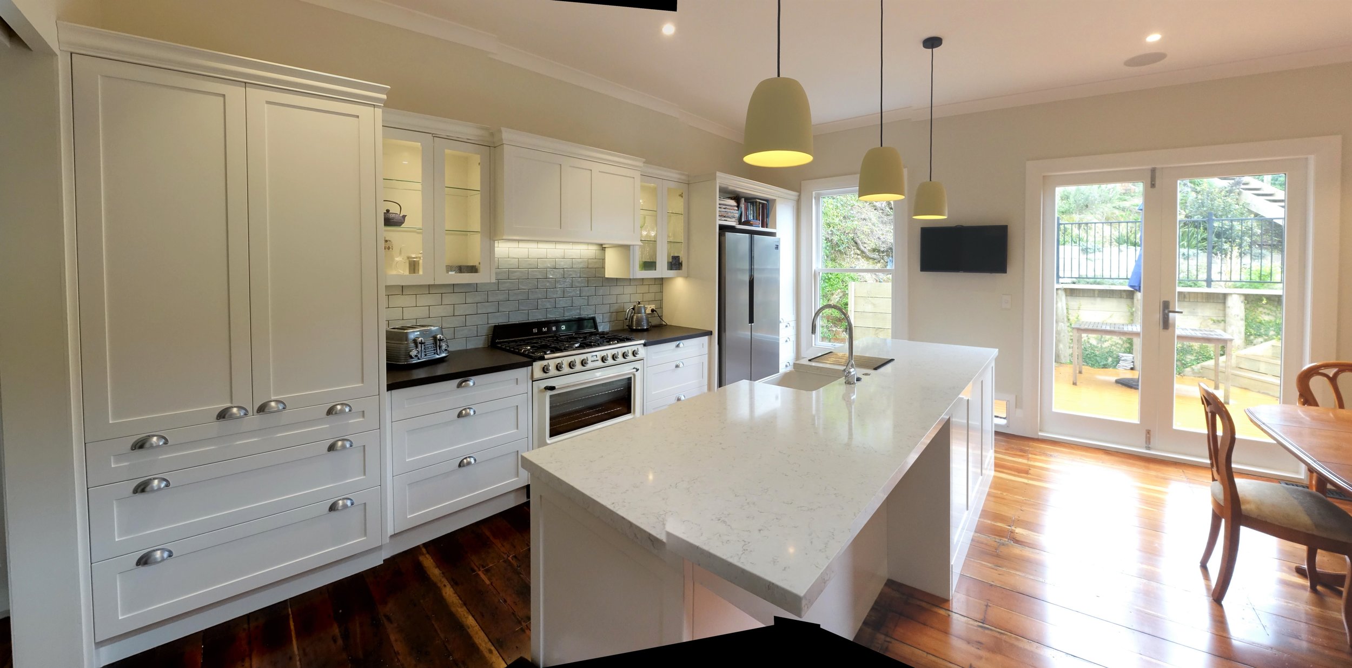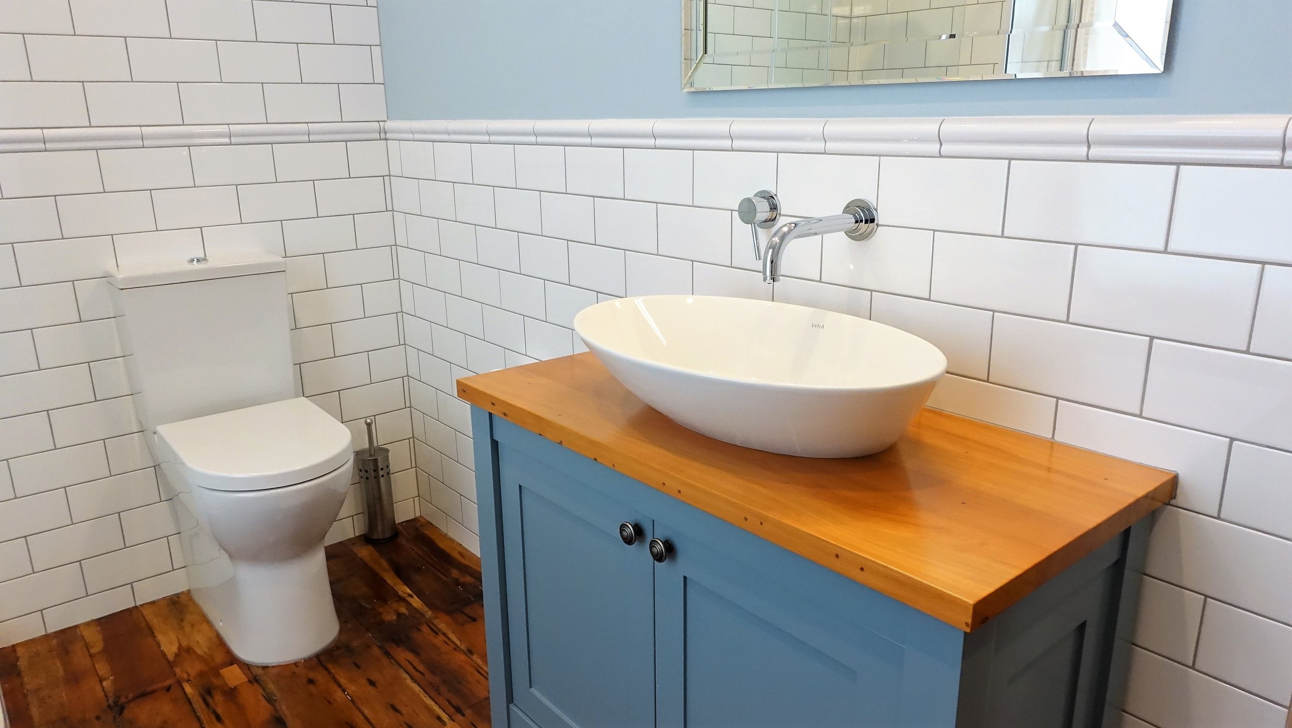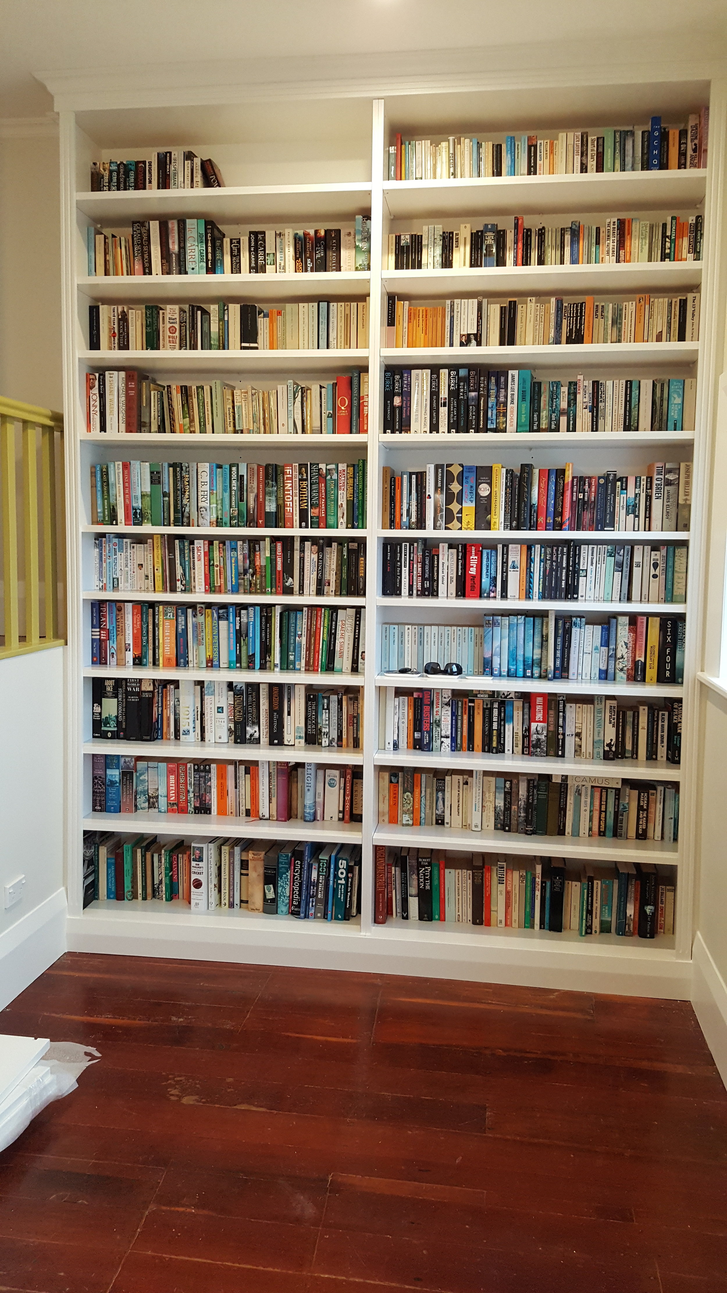Case study
Beautiful in Brooklyn
RENOVATION: 1911 Edwardian weatherboard villa, Brooklyn, Wellington, NZ
OWNERS: Tony and Tracey
ARCHITECT: Joey Groves, Onemind Design
KITCHEN DESIGN: Joey Groves, Onemind Design
PROJECT MANAGEMENT: Joey Groves, Onemind Design
GARDEN DESIGN: Shelley Groves, Onemind Design
THE BRIEF:
Turn a classic Edwardian house on a typically challenging Wellington site into a home fit for modern life while preserving the character and charm.
Transform the previously almost unusable hilly garden into a space for entertaining, contemplation, and enjoying the glorious harbour views.
“We had fallen out of love with our home. We knew we needed to change it but everything was in the too-hard basket. Thanks to Joey and Shelley, we are thrilled with the design of our new “old” home and garden now. ”
GETTING UNDER WAY
The previously inaccessible garden was started first. Shelley soon discovered the clients liked gardens, not gardening. She designed three levels - an extended deck, a shady courtyard and a top viewing deck - and planted herbs for cooking, alongside native plants for easy maintenance. Through Shelley's work, the clients met Joey and work then began on the house.
KITCHEN
Lacking any insulation, the kitchen was small, with old fittings. Taking up valuable space in one corner was the original Edwardian black cooking range with wetback in a brick fireplace with quake-risk chimney above.
Solution: Swap the positions of the kitchen and bathroom, removing the wall between the dining room and the bathroom to create an open-plan kitchen diner going straight out onto a newly extended deck.
BATHROOM
The outdated bathroom was much bigger than the kitchen and desperately in need of TLC.
Solution: Swap the positions of the kitchen and bathroom. Smaller, but still large, bathroom.
LAUNDRY
The laundry space was in the bathroom. A trip to the washing line involved carrying wet washing through the dining room.
Solution: Create a new laundry space with storage and install a back door to enable washing to be taken straight to the washing line.
EN SUITE
The downstairs toilet lacked a shower. The en suite work was completed first, to enable the owners to continue living in the house while the upstairs work was carried out.
MASTER BEDROOM
A temporary kitchen was set up in the master bedroom to enable the old one to be ripped out.
OUTCOME:
To compare the original home to the new home is like comparing chalk with cheese.
EMPATHY, UNDERSTANDING, EXPERTISE
Joey and Shelley both focus on clients' aims, while gently persuading against wilder flights of fancy, all the time keeping a firm grip on the budget.







